Freedom Microlite Discovery
Specification
Weights
- Unladen Weight: 600kg
- MTPLM: 750kg (850kg Chassis Upgrade Available)
- Payload: 150kg
- Max Noseweight: 70kg
Body Dimensions
- Overall Length: 4m (13ft, 1in)
- Body Length: 2.82m (9ft, 2in)
- Overall Width: 1.94m (6ft, 4in)
- Overall Height (Roof Down): 2.21m (7ft, 3in)
Internal Dimensions
- Internal Headroom: 1.88m (6ft, 2in)
- Bed Size: 1.25m x 1.85m (4ft, 1in x 6ft)
*** 40th Anniversary Special Offer " all 2024 models come with FREE Camptech AIR AWNING and INFINITY ROOM ***
The top of the range Microlite Discovery is tastefully finished and packs an almighty punch in terms of standard equipment/specification, whilst still retaining the iconic Freedom Pop-Top and weighing a mere 750Kgs fully laden.
Perhaps the most well equipped pop-top caravan available on the market today, featuring everything you could ever need whether you’re staying on a remote CL site or a large family holiday park. The Discovery has been designed with a brand new interior, exterior decals and logos along with the new and improved all weatherproof pop up roof.
Features
Layout
The Microlite Discovery’s layout features a seating area/double bed at the front and a fridge & wardrobe in the middle. At the rear are the kitchen area and washroom. Overhead storage shelves provide plentiful space, whilst for larger items, there is 3 cupboards underneath the sink/hobs.
Kitchen
Featuring a 3-way fridge, 2-burner hob and a sink & tap, the Microlite Discovery has an impressive kitchen specification for a compact caravan. As with the rest of the Freedom range, the hob and sink have flush fit glass lids to increase worktop space.
Washroom
The enclosed washroom features plumbed in cassette toilet and tip-up sink/tap. Completing the washroom is a mirror and interior light.
Pop-Top Roof
Iconic in design, the Microlite body shell has an elevating pop top roof section. This allows a maximum internal headroom of 1.88m (roof up) with an overall height of just 2.21m (roof down).
The roof has a weatherproof scarf fitted, letting air in but keeping water out.
Interior
- Dometic RM5310 Fridge
- Dometic HBG2335 Hob
- Dometic Sink & Kitchen Tap
- Thetford Cassette 12v Flush Toilet
- Bathroom Tap & Tip-Up Sink
- Water System is externally fed Water System
- Full Length Wardrobe
- Overhead Lockers & Shelves
- 2 Stage Fly-nets & Blinds for Front & Rear Windows
- Curtains
- Opening Front, Rear & Toilet Windows
- 2 x Fixed Side Windows
- Double Plug Sockets with double USB sockets
- 240V Electrics System & Transformer
- LED Interior Living Lights
Exterior & Chassis
- Al-KO AKS3004 Stabiliser
- Galvanised 750kg Braked Chassis
- Front Storage Box with 2 x Medium Size Gas Bottle Holder (6kg propane or 7kg butane) and Bulkhead Mounted Gas Regulator
- Underbody Spare Wheel Carrier & Spare Wheel
- Front & Side LED Marker Lights
- Awning Light
- 4 x Corner Legs



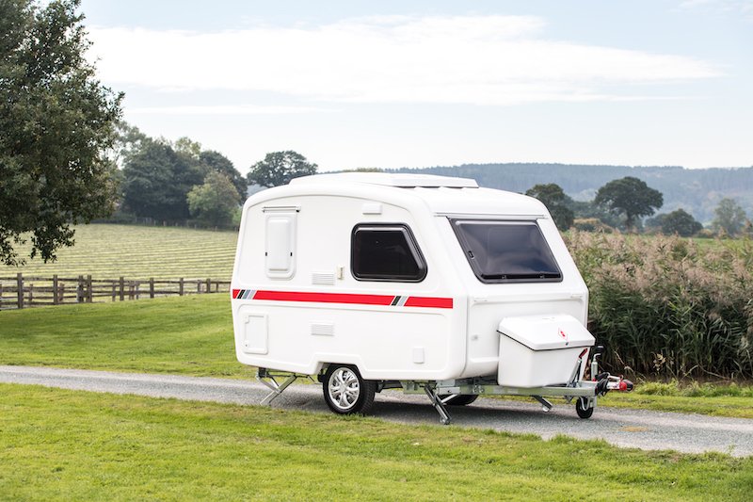

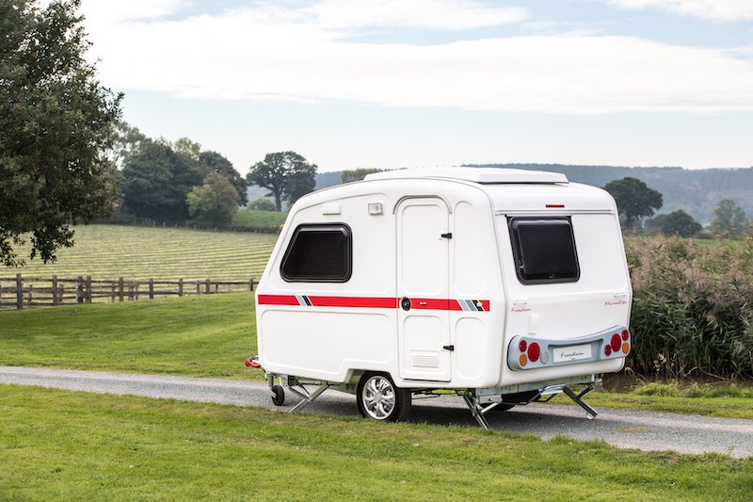

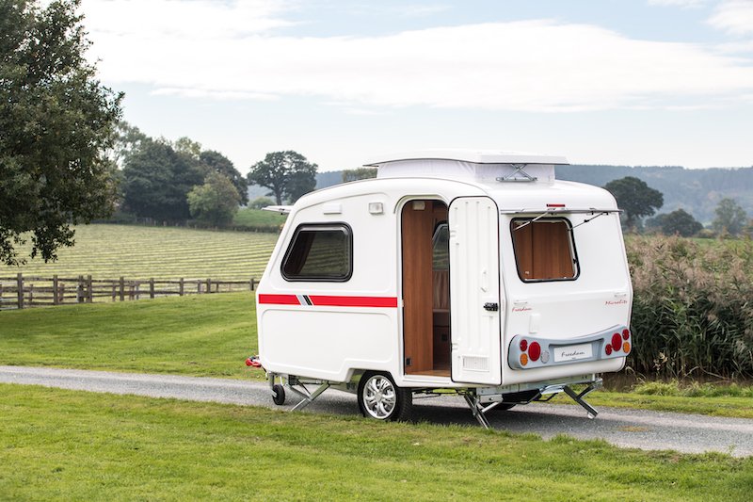
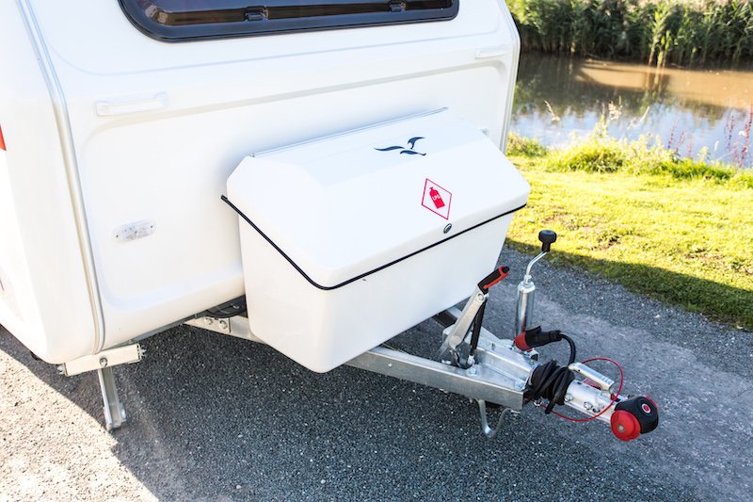
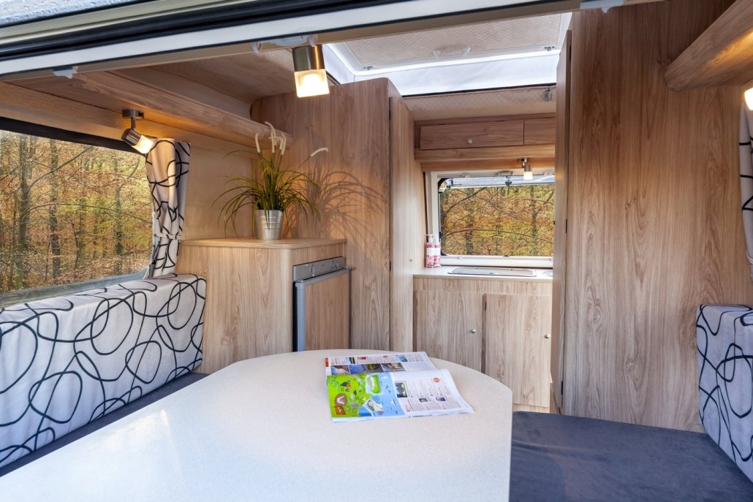

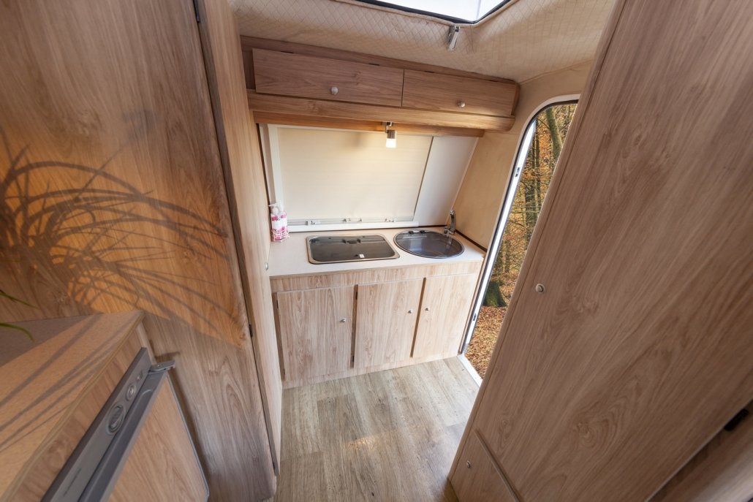
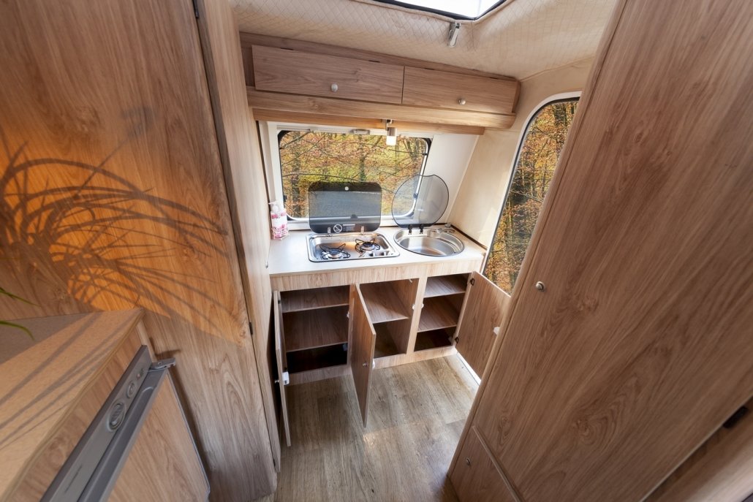
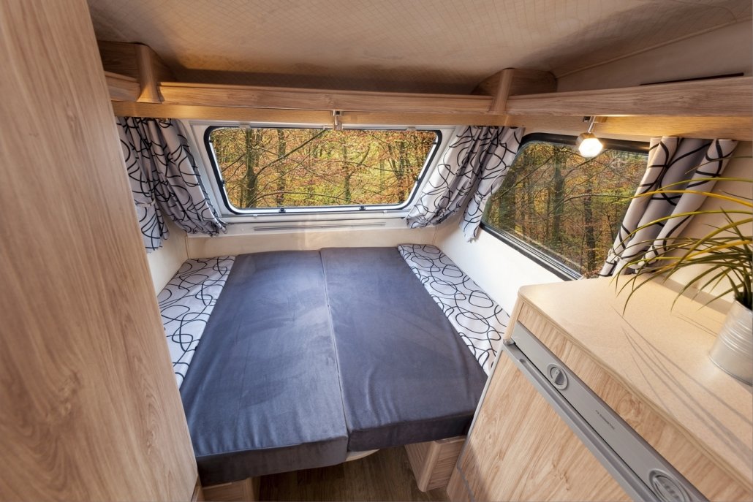
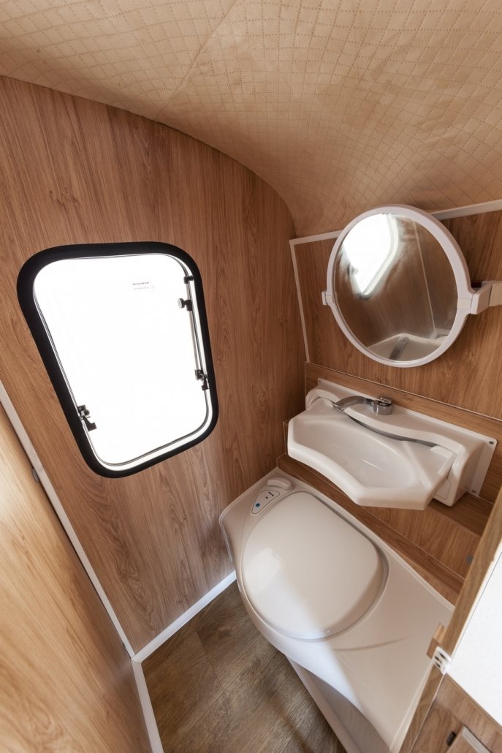
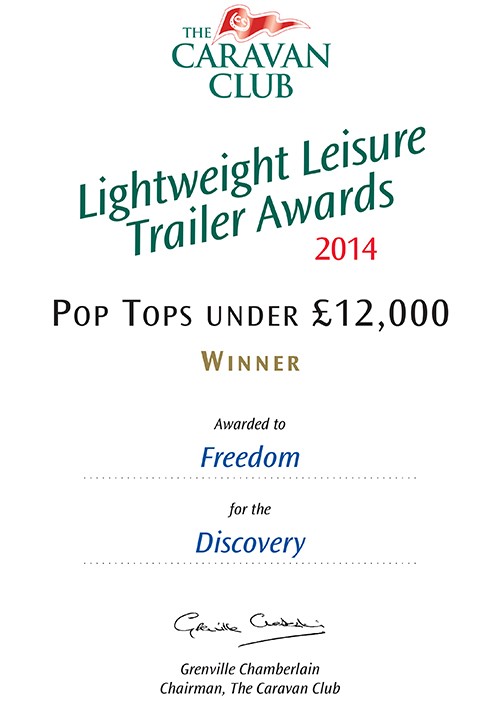

 Spidersnet
Spidersnet