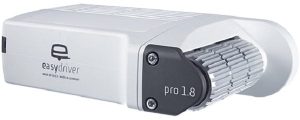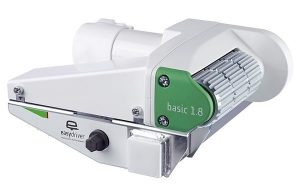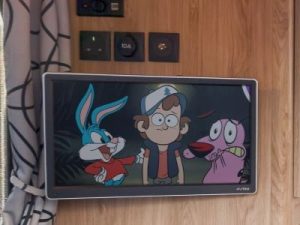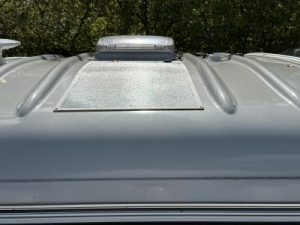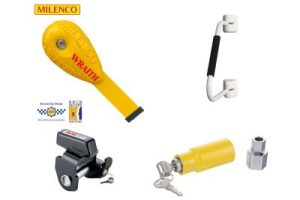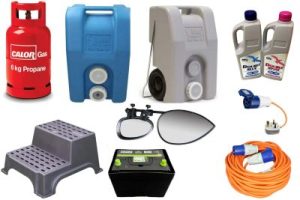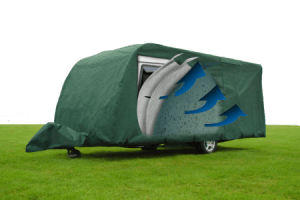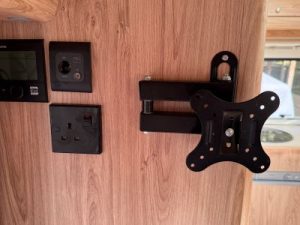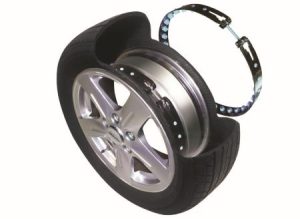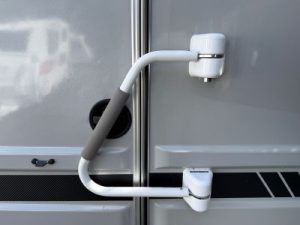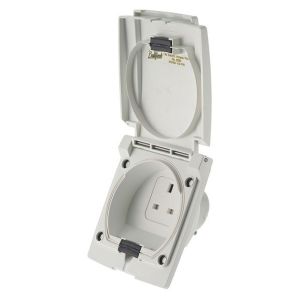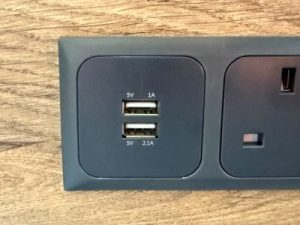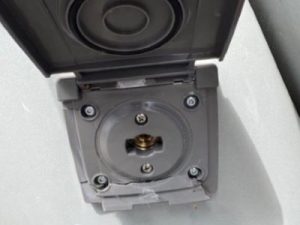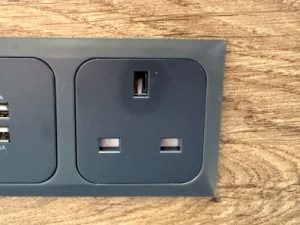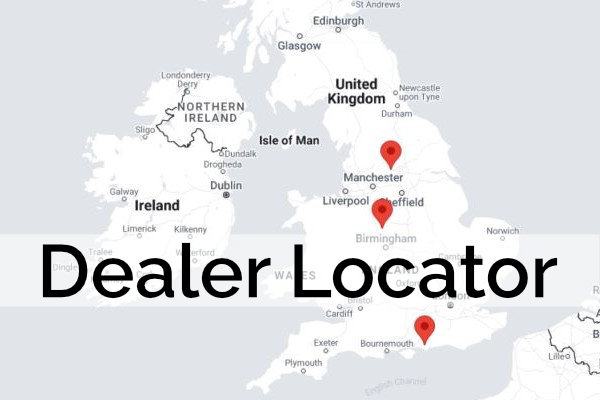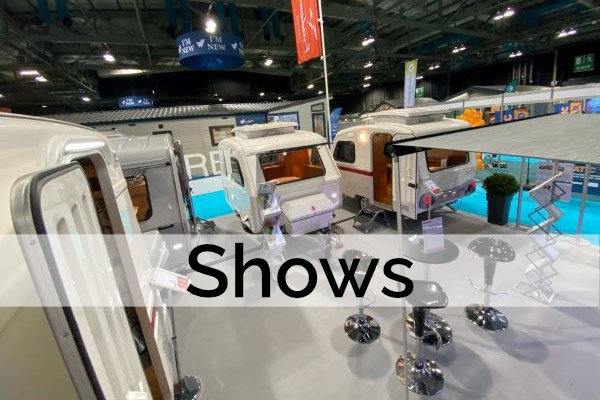Interior

Front Bed
The front dinette easily converts from a seating area for 4 with a free-standing table to a 1.9m x 1.18m (6′,3″ x 3’10”) double bed

Lounge
The U-shaped seating area creates a welcoming space that seats up to four people. The included free-standing table easily folds away when not in use, giving you more room to move or stretch out

Bunk Beds
Both bunks include an opening window, LED reading light and curtains. The beds are generously sized at 1.85m x 0.5m (6′ x 1’8″) for children to grow in to

Kitchen
Standard equipment for the kitchen includes a Dometic 12V compressor fridge, 2-burner hob and a kitchen sink with tap. Underneath the counter is a 230V power socket and 2 x USB charging sockets

Bathroom
Designed to keep you comfortable even when you’re far from the nearest facilities, the bathroom in the Quad features a Thetford cassette toilet and a space saving tip-up sink with integrated tap
An opaque window offers privacy while allowing fresh air in when opened, and when nature calls after dark, a water-resistant LED light ensures the bathroom is well-lit






















